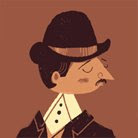Here's the final concept for the real version of Bobinky's attic flat. Because the architecture of the house was already established at this point Henry wanted the attic to reflect the space that was already defined by the roof of the the house. With the help of my friend Morgan Hay who was assistant art director on the movie, I built a half-scale mock-up of the space using foam core so that Henry could look at it and we could make spacial adjustments on the fly. After Henry approved the layout of the attic I took a picture of the mock-up and painted this concept on top of it to establish the lighting and feel.
Image (c) LAIKA Entertainment
Subscribe to:
Post Comments (Atom)





4 comments:
Great piece, Chris. Interesting to hear the process behind it. Thanks!
Fantastic! The beets make me smile. Looks like my friend Clarence has returned from his trip to outer space relatively unharmed.
Love this one! and I'm not just saying that because there's a chicken.
I love the rat on the rafter. Great piece!
Post a Comment